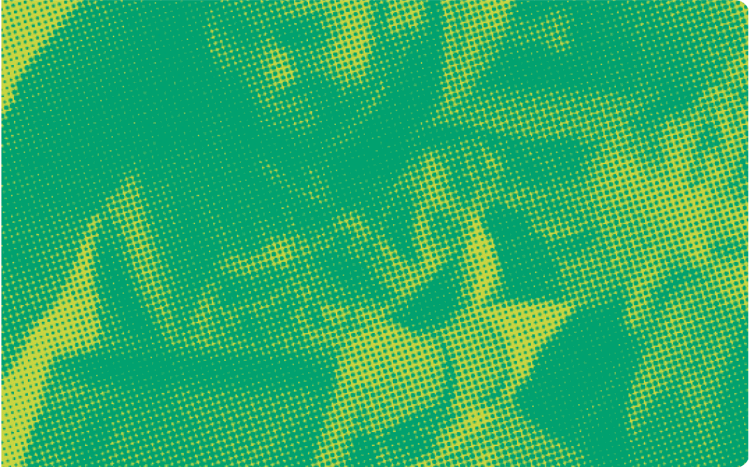Level:
Introductory
Places:
Places are awarded on a "first paid first serve" basis due to demand.
Cost / delivery:
£240 / on-campus
1 day
Start date(s):
TBC
Unlock the power of CAD and take your design skills to the next level.
This course is tailored for those passionate about sustainable engineering and architecture.
You'll learn to navigate industry-standard software such as AutoCAD, Revit, and SketchUp while focusing on creating environmentally conscious designs.
Intended audience
Whether you're a student, a professional seeking to upgrade your skills, or a design enthusiast, this course will provide you with the practical knowledge and hands-on experience needed to excel in today's competitive market.
Why this course?
- Hands-on learning: engage in practical projects that reinforce CAD skills
- Industry-relevant skills: learn software widely used in engineering and architecture
- Sustainability focus: gain insights into green building practices and sustainable design
- Expert instruction: benefit from experienced instructors with industry backgrounds
Course overview
This course offers an introduction to Computer-Aided Design (CAD) focusing on sustainable engineering and architectural practices.
You will gain proficiency in essential CAD software, enabling you to create detailed drawings and models that adhere to sustainability principles.
- Understand the fundamentals of CAD software
- Develop skills in creating and editing technical drawings
- Apply sustainable design principles in their projects
- Prepare for real-world applications in sustainable engineering and architecture

