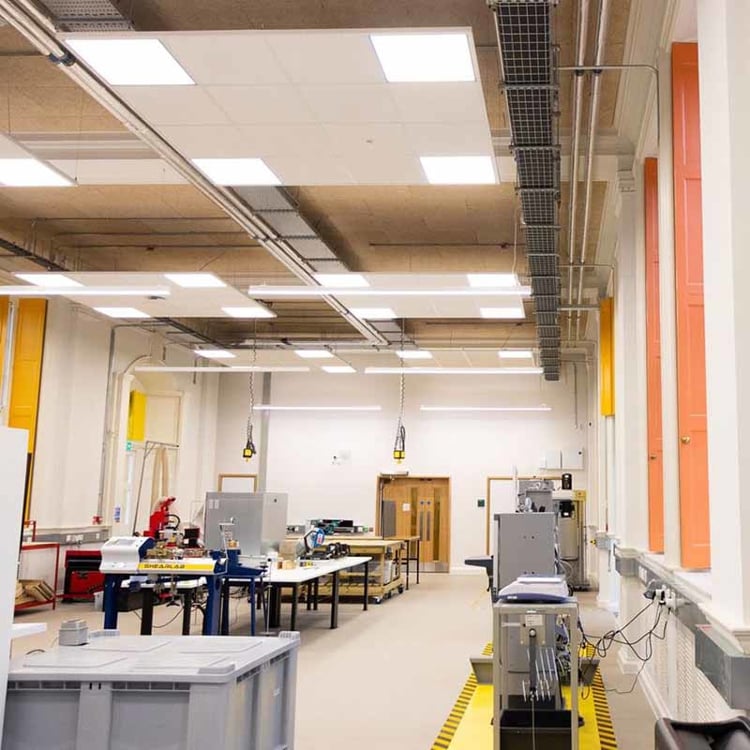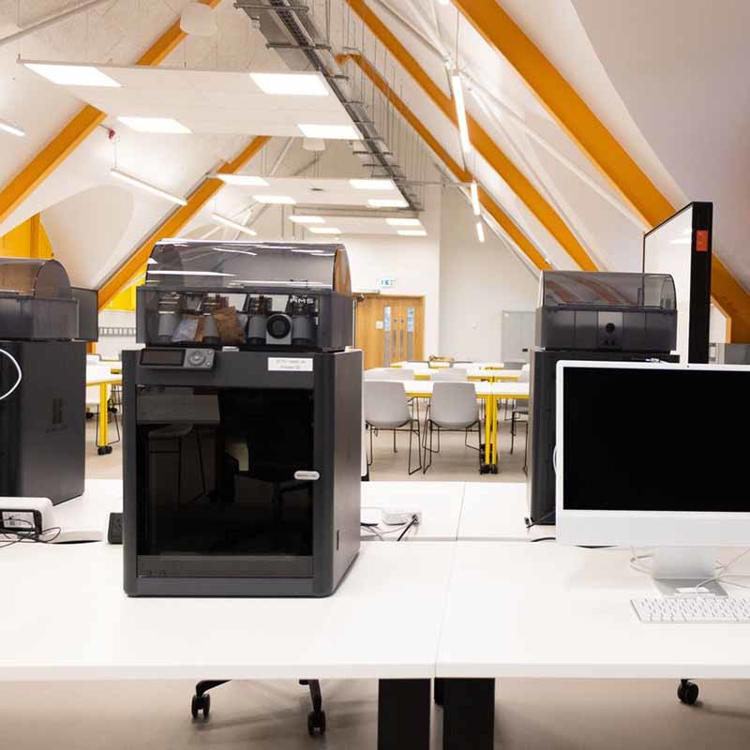Entry tariff:
112–128 UCAS points (or equivalent)
Foundation Year: 64–80 UCAS points (or equivalent)
International Foundation Pathway:
64 UCAS (or equivalent)
IELTS: 5.5
UCAS code:
K100
K104 (if choosing Foundation Year)
Start date(s):
September 2026
Our Architecture programme offers a comprehensive education in architectural design, science and technology, art and architectural history and technical innovation.
Did you know
The architecture programme at Roehampton has been designed and carefully mapped against the RIBA and ARB academic framework and criteria. As with many new programmes, it is currently subject to the professional validation process, which we intend to complete as soon as possible. This is normal for new architecture courses in the UK, and we are confident that our students are receiving a learning experience that meets the expectations and standards of the professional bodies.
Top 3 modern university in London
(Complete University Guide 2025)

Ranked in the top 15% in the world
Times Higher Education Young University Rankings 2024

#8 in England for undergraduate student satisfaction
National Student Survey 2024

Foundation Year
This course can also be studied with a foundation year (September entry only).
Modules
Module overview:
The aim of the module is to introduce you to architectural history and theory through modern and contemporary architectural history, theory, and practice, with a particular focus on architectural movements, key architects, and time-based architectures. You will develop critical thinking, analytical, and communication skills that are essential for both academic study and future employment in architecture and related fields.
How you'll learn:
Through lectures and seminars, you will be introduced to a selection of significant architectural movements and case studies, learning how to interpret architectural narratives and buildings using academic conventions. This module will develop your ability to research, write critically, and present ideas effectively - key skills for architectural practice, journalism, heritage conservation, and academia.
Module overview:
This module introduces you to the fundamental principles of construction technology and materials, focusing on their application in low-rise domestic buildings. It covers the mechanical and physical properties of materials, material selection for sustainability, and construction technology from foundations, walls, roofs and floors, together with building services.
How you'll learn:
You will spend time in our laboratories learning about the properties of different materials in terms of their strength and stability, and undertaking hands on, practical experiments. These experiments will be linked to your lectures and tutorials and many of the teaching weeks have classroom learning followed by lab sessions to consolidate your learning.
Module overview:
This module introduces you to the fundamental principles of environmental design and sustainability in architecture. It aims to develop an understanding of how buildings interact with the natural environment and how sustainable strategies can be integrated into architectural design to reduce environmental impact. You will explore climate-responsive design, as well as passive and active environmental control systems, alongside sustainable building materials and technologies.
Sustainability in architecture is becoming increasingly critical in response to global environmental challenges. This module will equip you with the essential knowledge and skills to design energy-efficient, climate-responsive, and environmentally responsible buildings. The content aligns with the growing industry demand for architects who understand ecological principles, resource efficiency, and sustainable construction practices. You will investigate the relationship between buildings and their environments, focusing on how architecture can positively contribute to mitigating climate change and enhancing the long-term resilience of the built environment.
How you'll learn:
This module serves as a foundation for higher-level studies in environmental architecture and sustainable design and supports the development of professional competencies required in architectural practice. Through a blend of theoretical knowledge and practical applications, you will develop a critical approach to integrating sustainability principles into architectural projects, preparing them for contemporary and future design challenges.
Module overview:
This is the first in a series of Interdisciplinary Design Projects that continue in each year of the programme. The module integrates the skills and knowledge acquired on the programme to date. However, it goes beyond that in terms of integration in as much as you will work within interdisciplinary groups from across the SETEC undergraduate programmes. Further, as the programme gains new cohorts, you will also work with students in ‘vertical’ cross-cohort disciplinary groups where you are given the opportunity for peer-to-peer learning.
The aim is to begin developing skills in design through a series of design tasks that require the development of a range of options that would satisfy the design problem, and introduce the ways that professionals work collaboratively in design. These projects will usually be related to one of the key contexts adopted by SETEC, e.g. the UN Sustainable Development Goals and industry collaboration. The modules, and the ensuing design modules provide the basis for a continuing process of self-reflection and personal development.
A design brief will be set that introduces you to challenges that provide context for design, construction and operation/maintenance of built environment artefacts. You will work in inter-disciplinary (and vertical cohort disciplinary where appropriate) teams, to identify and produce a concept design. You will learn about creativity in design, effective processes for rationalising ideas and solutions, how to integrate and balance professional roles and perspectives, and effective teamwork and communication of possible design solutions.
It will involve elements of design including form, function, space texture, balance, rhythm, emphasis, proportion and unity. It will involve producing designs expressed in hand drawings and computer aided drawings and physical models. It will also require plain language concise descriptions of the problem, the design process and the outcome design.
How you'll learn:
There will be taught elements by either lecture or seminar / workshops which include an introduction to ethics, equality and diversity, project planning, site layout, risk management, environmental assessment, Health and Safety management techniques, searching for relevant literature, summarising literature, writing of technical prose and critical thinking.
Please note, these modules may be subject to change.
Module overview:
The aim of the module is to further develop your knowledge of architectural history and theory and follows on from the level 4 module of the same subject.
You will learn to interpret writings and buildings, to develop your reading and writing skills, and to make use of the fundamental conventions of academic writing from a history and theory perspective.
This module will have a series of lectures on 19th and 20th architectural theory focusing on urban design, and seminars where you will be introduced to a selection of significant urban design theories that will introduce you to the basics of urban design, relevant urban design critical texts, and relevant architects / urbanists.
How you'll learn:
Through the lectures and seminars, you will analyse and deconstruct specific case studies and texts leading to the development of a 15 slide presentation, developed and collated week by week by you.
Module overview:
The module builds upon the knowledge and understanding developed from the level 4 Construction Science, Technology and Materials 1 with a focus on the technology of high-rise frame construction and new methods of construction. You will develop a deeper understanding of contemporary construction technology principles in complex buildings including basements, their future adaptation and refurbishment options.
It addresses the superstructure to include types of frames and their different envelope systems and complex building services. The flexibility of the internal space and finishes is explained with the associated technology, including fire and life safety. It covers the safe disposal of buildings with consideration given to sustainability. Safe working practices are considered in the introduction to each element of construction technology as emphasised by the relevant code of practice.
Sustainability considerations will be integrated throughout the module, particularly in discussions on demolition waste disposal, alternative materials, and energy-efficient design.
How you'll learn:
By engaging with this module, you will develop analytical and problem-solving skills applicable to careers in architectural technology, construction project management, and sustainable engineering.
Module overview:
This module aims to develop your ability to apply environmental design principles in architectural projects and to gain advanced knowledge of passive and active sustainable building strategies. You will be able to evaluate environmental performance using computational tools and simulations and to investigate the role of materiality and circular economy principles in sustainable architecture. The module will also encourage critical reflection on the broader implications of environmental sustainability within the built environment.
As global environmental concerns continue to shape the built environment, architects must develop a deeper understanding of sustainable design strategies and the impact of buildings on ecosystems. This module builds upon foundational knowledge gained at Level 4 and advances your understanding of environmental design principles, low-carbon technologies, and resource-efficient architecture.
How you'll learn:
The module aims to equip you with analytical tools to assess environmental performance, integrate sustainable systems into architectural projects, and critically evaluate the effectiveness of sustainable design strategies in contemporary architecture. You will be encouraged to engage with real-world challenges, exploring case studies of sustainable buildings, conducting environmental performance assessments, and applying advanced environmental strategies in your design projects.
Module overview:
In this module you will apply the knowledge and skills acquired at Level 4 and during Level 5 to a multi-faceted design problem of a building or part of one, develop holistic design thinking, further embed approaches to design that are sustainable and carbon neutral, in particular novel materials, timber and reused or recycled steel and carbon accounting for construction, and to continue with self-reflection and collaborative practices with other disciplines. Further, the project will usually be related to one of the key contexts adopted by SETEC, e.g. the UN Sustainable Development Goals and industry collaboration. Further, where appropriate, you will also work with other students in ‘vertical’ cross-cohort disciplinary groups where you are given the opportunity for peer-to-peer learning.
The content is delivered in the context of a design project in which you play the role of a professional within your discipline within a broader design team. This module employs an experiential learning approach, integrating problem-based learning (PBL) and collaborative, interdisciplinary teamwork to simulate professional practice.
You will present your design appropriately using hand-drawn sketches, computer generated graphics, computer aided drawings, physical models, calculations, specifications, and bills of materials/ quantity. You will be developing your knowledge of computer assisted design and engineering in context and its value in terms of optimisation and parametric design.
How you'll learn:
The project has an individual component and a groupwork component. A combination of tutorial and design studio sessions will be used to generate the designs and track progress.
You will continue your planning and recording of self-learning and development as the foundation for lifelong learning / CPD. This will be continued within each Interdisciplinary Design Project at each level of the course.
Please note, these modules may be subject to change.
This course offers all students the option of a one-year paid work placement, to boost your employability even further. If you choose this route, you will take the placement following year two of your course, and then return to complete your degree.
Why take a placement?
A placement year is the perfect opportunity to gain valuable work experience, to build on the career skills we will teach you on this degree. The connections you make on the placement will improve your career prospects further, and equip you with the skills you need to secure graduate-level employment.
How we support you
The University's Placement and Work Experience Team are experts at helping you to secure a placement. They will work closely with you from the start, helping you research potential employers, discover placement opportunities, create and pitch your CV, and will coach you to perform well in interviews. We aren't able to guarantee a placement, but our sector-leading advisors will give you the best possible chance of securing one.
Find out more about how we'll support you
We understand that your plans might change once you start your programme. If you decide not to do a placement, you will have the option of completing the three year version of your programme.
Whatever your choice, you will have access to many opportunities for work experience through our Placement and Work Experience Team, and access to face-to-face and 24/7 online careers support.
Module overview:
This module will develop your ability to design and integrate multiple building systems within architectural projects. You will gain an advanced understanding of structural, environmental, mechanical, and electrical systems in architecture. You will learn how to evaluate building performance using computational tools and simulations. Additionally, you will explore the role of smart technologies and digital tools in integrated design while critically reflecting on the challenges and opportunities of integrated systems in contemporary architecture.
As buildings become more complex, architects must integrate multiple technical systems to ensure efficiency, sustainability, and functionality. This module builds upon your previous studies and equips you with the skills to design and coordinate integrated building systems effectively.
How you'll learn:
By engaging in theoretical learning and practical applications, you will develop the ability to synthesize various building components into a cohesive architectural proposal. Throughout this module, you will take part in hands-on workshops, field trips, simulations, and case studies, preparing you for professional practice in building design and architecture.
Module overview:
The aim of this module is to equip you with the knowledge and skills required for ethical and professional architectural practice. The module focuses on the legal, regulatory, and managerial aspects of architecture, enabling you to critically assess your role as an architect and act responsibly within the built environment sector.
This module provides an in-depth understanding of the professional, ethical, and legal obligations of architects in contemporary practice. It explores the regulatory frameworks, contractual relationships, business management, and ethical considerations that shape architectural practice in the UK.
How you'll learn:
The module adopts a research-informed, problem-based, and experiential learning approach.
Module overview:
In this module, you will further develop your ability to design larger-scale built environment artefacts of a more complex scale for a specific development site. The projects will usually be related to one of the key contexts adopted by SETEC, e.g. the UN Sustainable Development Goals and industry collaboration. You will also work with students in ‘vertical’ cross-cohort disciplinary groups providing additional opportunity for peer-to-peer learning.
You will conduct research on the background of the site and explore developments in design and construction practices and techniques. It will therefore contain research methods teaching, also required for the Investigative Project. This instruction will build on that provided as part of Integrated Design Project 1 and 2. You will develop your understanding and application of project planning, cost estimation, risk assessment, ethics, sustainability, and Equality, Diversity, and Inclusion (EDI). It will also cover matters connected with search and retrieval of academic and grey literature, constructing text which summarises current known knowledge, critical thinking, the construction of technical reports, and writing.
How you'll learn:
You will work collaboratively to develop built environment proposals for a concept scheme at a specified development site, which may include geotechnical, water design and transport (such as pedestrian and cycle access within the perimeter). Working in teams, you will be presented with a brief that they will need to interpret, and where necessary challenge, in order to develop a programme of integrated activity.
Module overview:
This module provides you with the opportunity to independently investigate a selected topic of interest in a built environment related issue, and the scope may include, if appropriate, the development of a design. The design option is for students of who would like to carry out an individual design project and is primarily aimed at students who are enrolled on programmes that involve some level of design discipline. You will need to take responsibility for managing your time, identifying objectives and follow a systematic approach to explore, and possibly solve, a problem, or generate a design. It includes the production of a report of the investigative project.
You will select a topic for research or design provided by prospective supervisors, or they may propose a topic for research to the module leader who will seek a suitable supervisor. Proposed topics may be the subject of further discussion and development before they are mutually agreed by you and your proposed supervisor.
The project will typically be of an investigative nature, exploring and extending your knowledge of the chosen subject within the context of the construction industry. A design project will also require a good degree of investigation on your part. You are expected to demonstrate an understanding of fundamental principles of research, follow research ethics and appropriate methodologies for collecting and analysing primary and / or secondary data and communicate your findings to a professional standard. You will be required to submit an application for ethical approval for the research prior to any primary data collection involving human subjects. You will also need to develop a risk assessment for all practical work either in the field or laboratory.
How you'll learn:
There will be a programme of lectures and seminars at the beginning of the module to introduce you to research techniques and appropriate methodologies. This will include coverage of appropriate statistical techniques that you may need to adopt. Online resources will be provided to support the investigation. Specialist librarian support will be provided to help you with literature searches and use of software for citing articles and providing their bibliographies in a reference list. You are expected to show considerable initiative throughout the duration of the module and schedule supervision meetings with their supervisors.
Please note, these modules may be subject to change.
This course is offered as a degree with foundation year – a four-year programme which provides an additional foundation year at the beginning of the degree, that will give you academic and practical experience, as well as the skills you need to ensure you are equipped to successfully complete your chosen degree.
Find out more about our degrees with a foundation year
Foundation programme delivered by the School of Continuing Education. The exact modules for our foundation programme are currently in development. For more information, please contact us.
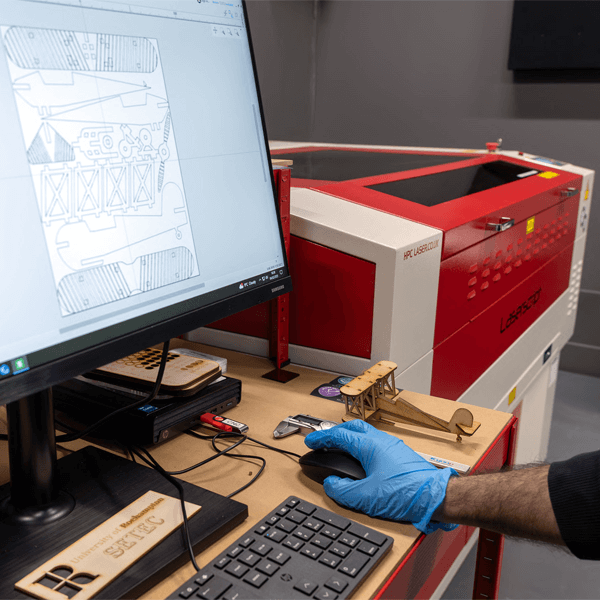
Skills
Graduate with an advanced set of skills and professional expertise, ready for industry.
Architects are responsible for designing buildings and structures that are functional, safe, aesthetically pleasing, and sustainable. Their duties include creating detailed architectural plans, and ensuring that designs comply with building codes and regulations. Architects collaborate with key design team stakeholders to oversee the construction process, addressing any design-related issues that arise. Ultimately, architects guide a project from concept through completion, balancing artistic vision with practical considerations.
Throughout your time at Roehampton, you will develop your technical expertise, problem-solving, communication, and leadership skills. You will graduate ready to excel in the dynamic field of Architecture.
Learning
You will learn via a combination of lectures, design studio, workshops, group seminars, group tutorials, and practical experimentation.
As much as possible, students will be taught in interdisciplinary groups, in open studio spaces, on projects, however there will still be some formal lectures in order to deliver discipline relevant knowledge, skills and attributes.
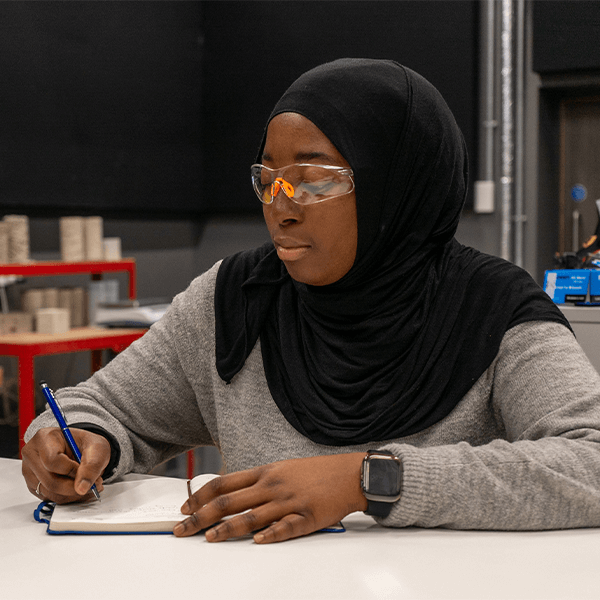
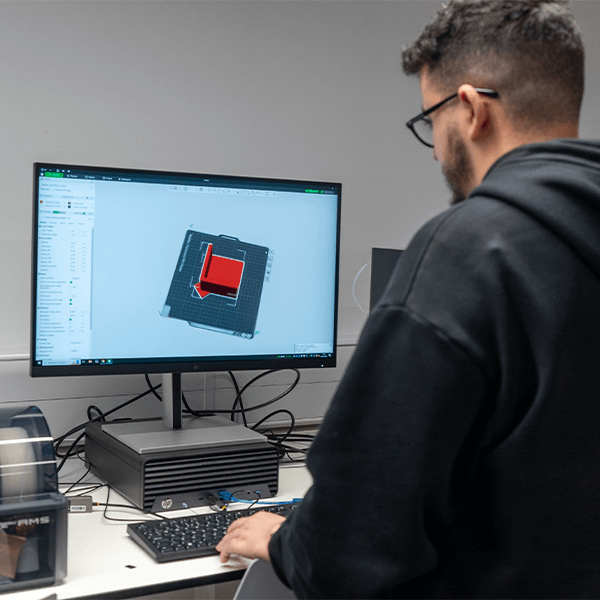
Assessment
You’ll be set authentic assessments, meaning that your projects, tasks and exercises will replicate the working world of architecture.
You will be assessed on a variety of things which will include the submission of technical reports, lab reports, essays, in-class open and closed book tests, online assessments, and oral presentations. The programme includes both formative assessment, with respect to interim reviews and feedback / feedforward and summative assessment.
Careers
There are a number of opportunities for graduates of the BSc Architecture in the built environment sector, internationally, nationally, and regionally.
Many BSc Architecture graduates work in architectural practices as architectural assistants and also for main contractors. Architecture graduates can also continue studying to become a fully qualified Architect, registered with the Architects Registration Board (ARB).
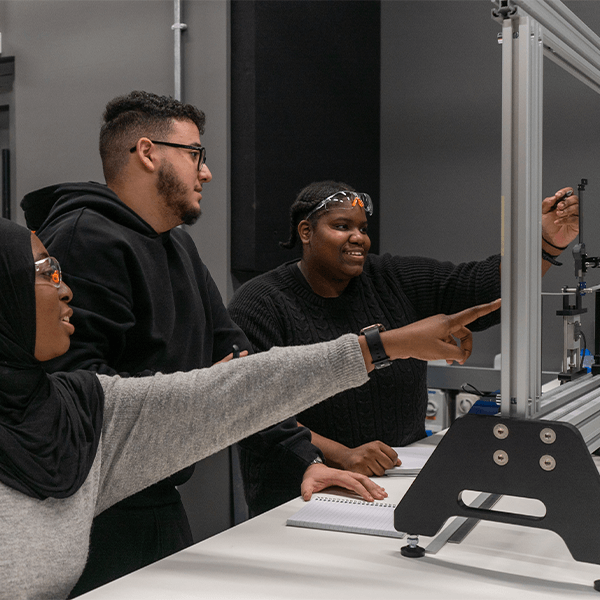
Open days
Get a real taste of our campus, community and what it’s like to study at Roehampton
Applying
Full-time UK undergraduate students apply through UCAS.
Entry tariff
112–128 UCAS points (or equivalent)
Foundation Year: 64–80 UCAS points (or equivalent)
Looking to work out your UCAS points or find out about our entry requirements? Find out more.
When we consider applications to study with us, we form a complete view of your achievements to date, and future potential, and can offer flexibility in entry requirements. Find out more about our Contextual Offer scheme.
Specific entry requirements
GCSE grade 4/C or above in English and Maths.
General entry requirements
International undergraduate students apply through our direct application system.
112–128 UCAS points (or equivalent)
International Foundation Pathway:
64 UCAS (or equivalent)
IELTS: 5.5
Looking to work out your UCAS points or find out about our entry requirements? Find out more.
When we consider applications to study with us, we form a complete view of your achievements to date, and future potential, and can offer flexibility in entry requirements. Find out more about our Contextual Offer scheme.
Specific entry requirements
GCSE (or equivalent) at grade 4/C or above in English and Maths.
General entry requirements
Fees and funding
UK students
Tuition fees
| Entry date | Undergraduate Year 1 | Undergraduate Foundation Year |
|---|---|---|
| September 2026 | £9,790 | £9,790 |
Prices shown are for the first year of your degree.
Funding your studies
We also provide other ways to support the cost of living, including on-campus car parking, hardship support and some of the most affordable student accommodation and catering in London.
International students
Tuition fees
| Entry date | Undergraduate Year 1 | Undergraduate Foundation Year | International Foundation Pathway |
|---|---|---|---|
| September 2026 | £20,280 | £20,280 | £20,280 |
| January 2027 | – | – | £20,280 |
Prices shown are for the first year of your degree.
Funding your studies
We also provide other ways to support the cost of living, including on-campus car parking, hardship support and some of the most affordable student accommodation and catering in London.



